Caravan in the Sky
2021
This carpentry-based modern interpretation is a sort of fifties caravan-in-the-sky extension above a bungalow, designed by Matthew Wallwork from Ecotecture.
This project is an exercise in hand crafted, personal workmanship, custom and bespoke aspects as well as collaboration with the client. Scroll past images to read more.




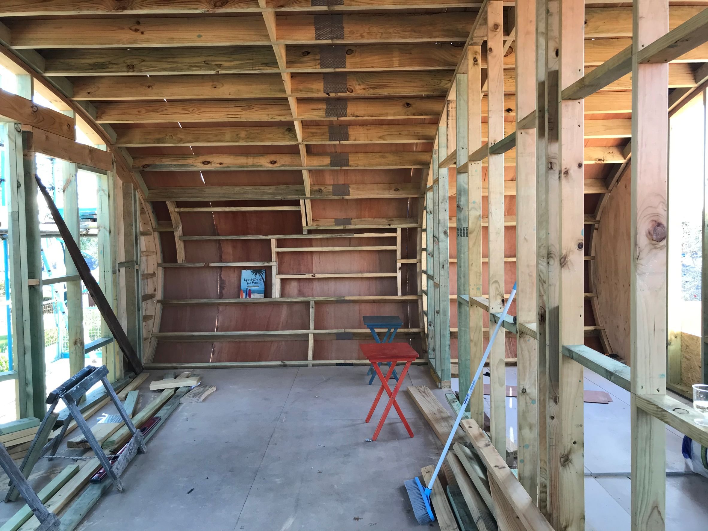

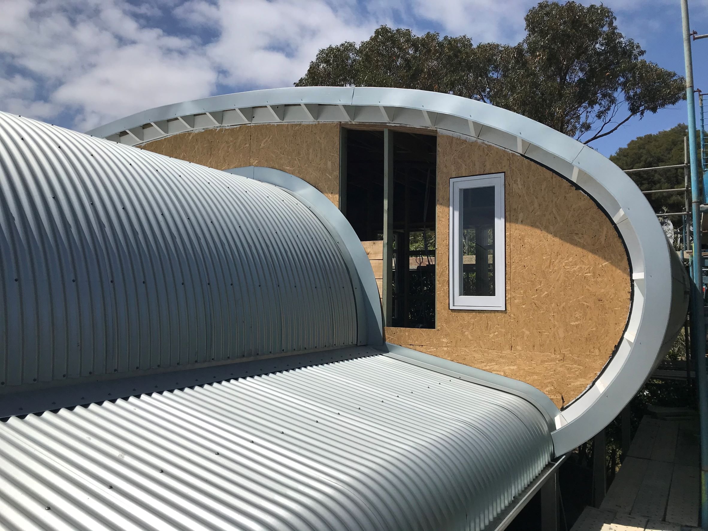
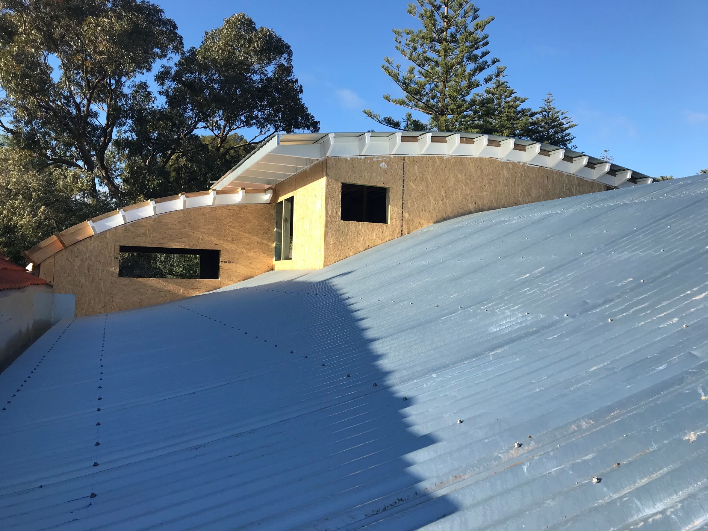

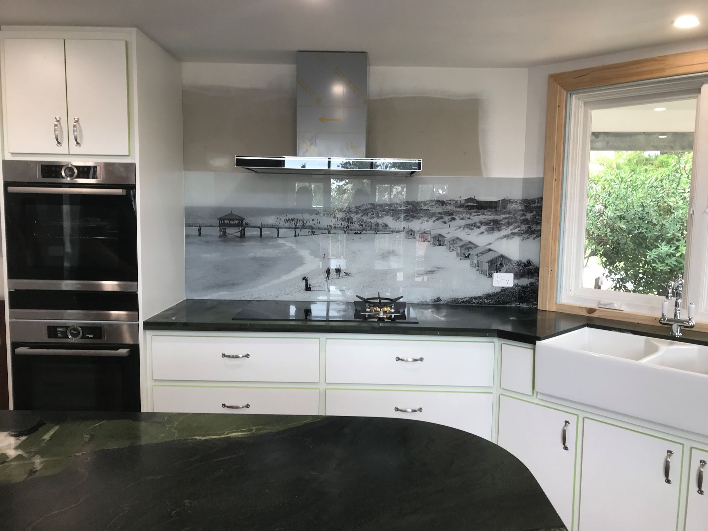
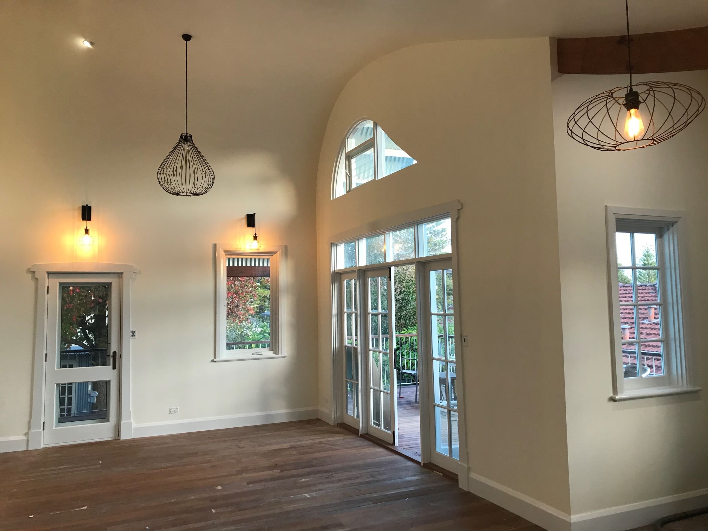
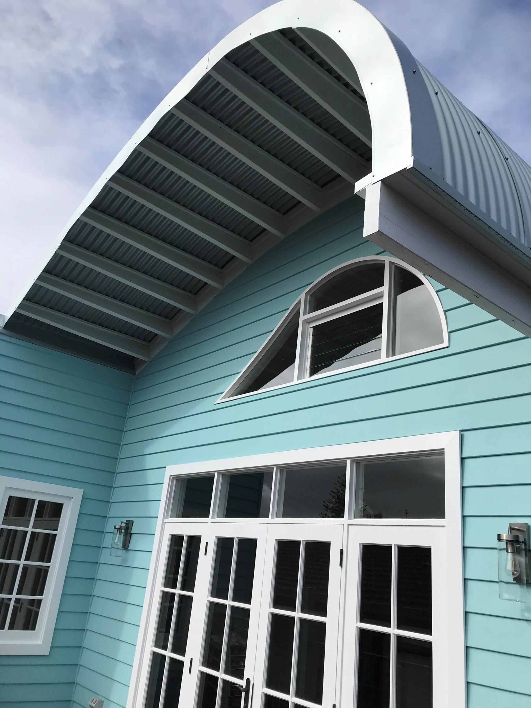
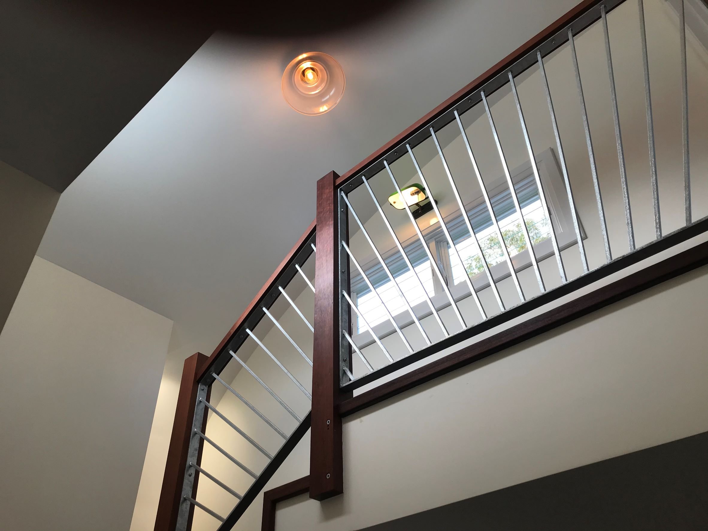
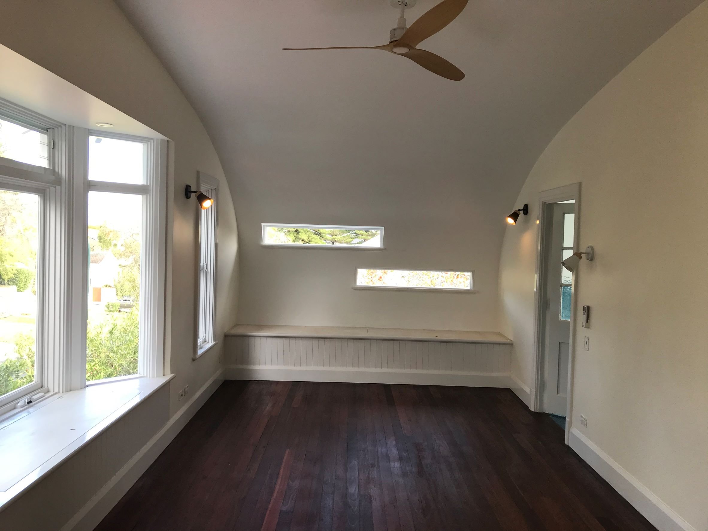
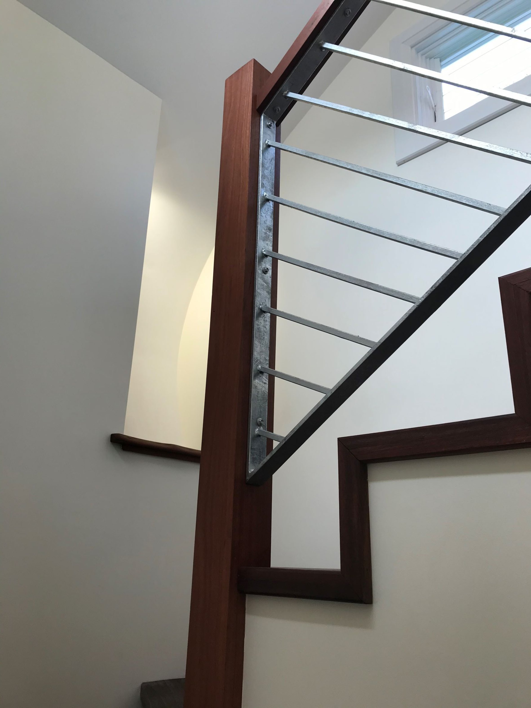

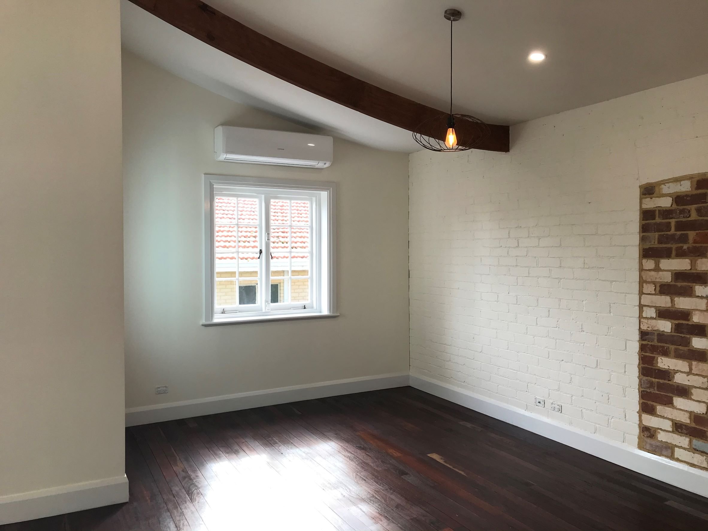
he finishes inside are in keeping with the bungalow that it sits above and this provides continuity of interior.
The curve of the ‘caravan’ was primarily constructed by laminating timber on site, rather than pre-manufactured steel. This hand-crafted method suited the buildability and shape of the roof. Carl, the gyprocker, sent whole pieces of gyprock through the curve – being trained in the old style with plasterglass, he exercised real mastery.
Like the shape and colour of the project, a great deal of fun and expression outside the norm were incorporated. The blue bathroom with quirky retro aspects is terrific.
The interiors included built-in cabinets made on site. As with so many Wandoo projects there are a number of recycled and reclaimed elements. The flooring is from recycled timber to match existing. Some doors and windows are reclaimed and others are new custom made to match originals. No mdf was used on site. Our carpenter Louis spent nearly a year on site, and the owners greatly enjoyed the site presence.
The owners tolerated tradespeople camping in their own front yard, and cooked with a temporary kitchen on their front verandah through a wet winter in Cottesloe. It was so nice to have clients that enjoyed being a patron of the arts and crafts of this project. As well as being truly involved, they were interested in letting the architect, the carpenter and the builder each put their mark on it, and in that way it was a collaborative build between all of us.
