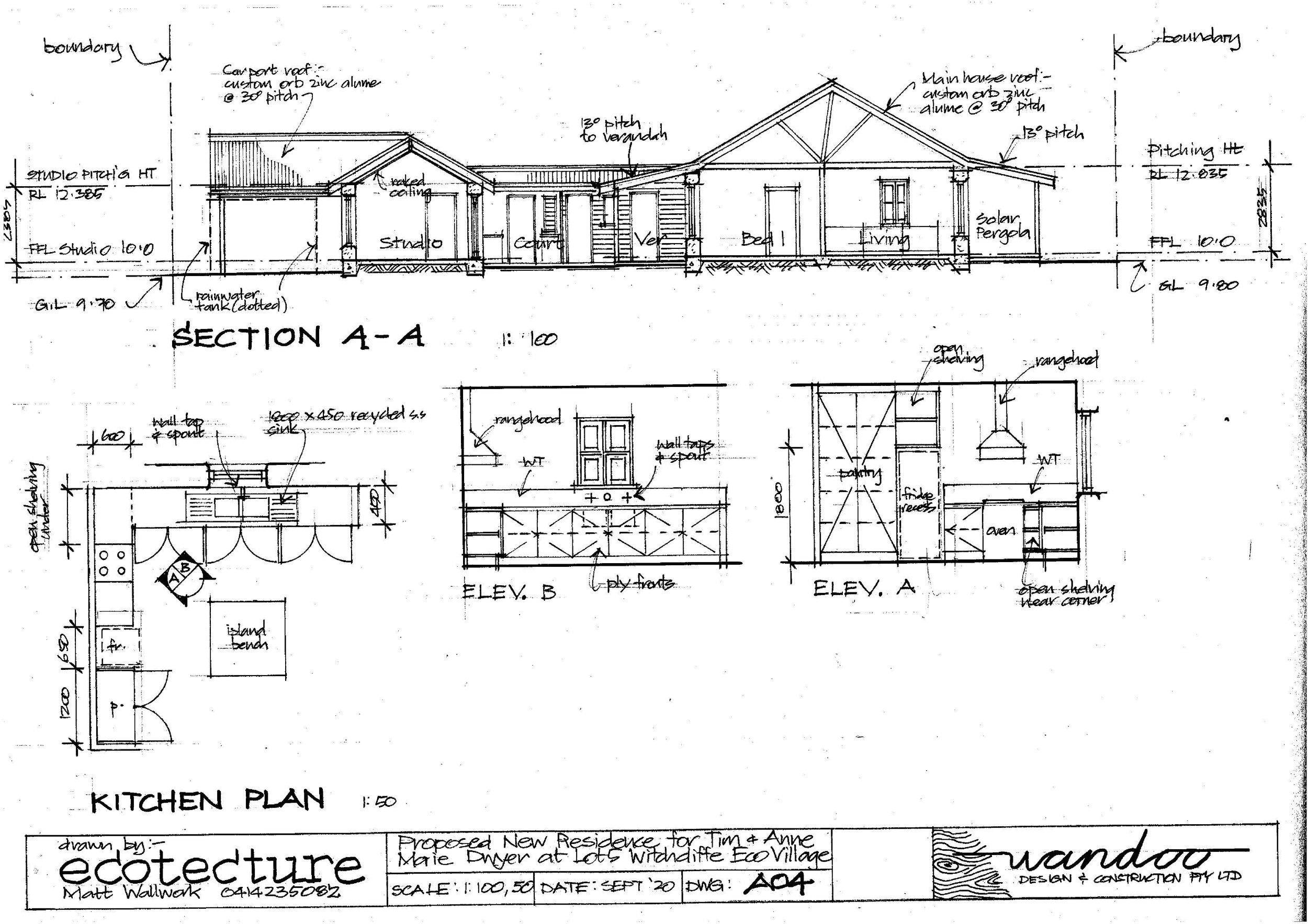StrawBale House at Witchcliffe Ecovillage
2021
Wandoo Design & Construction were invited to design and build a strawbale dwelling with a very high number of sustainability measures in the Witchcliffe Ecovillage. Scroll past images to read more.
IN CONSTRUCTION

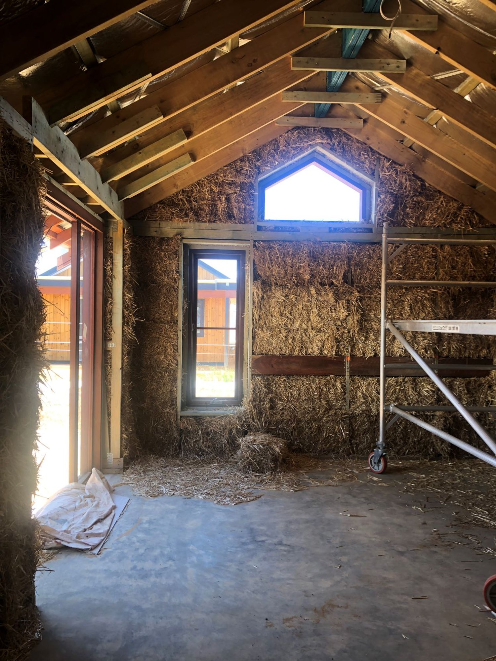
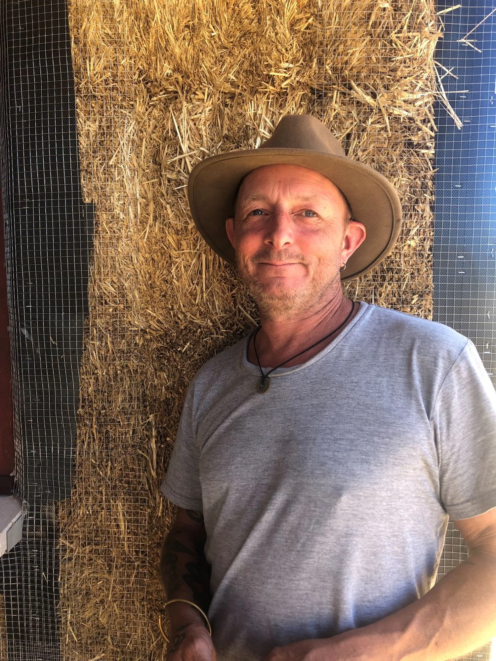
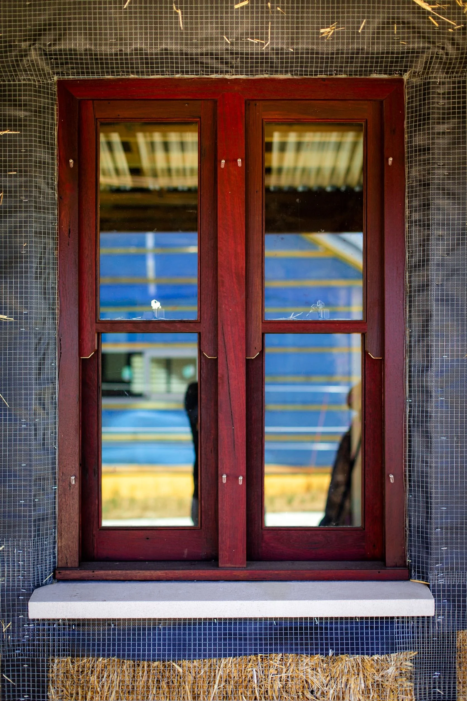
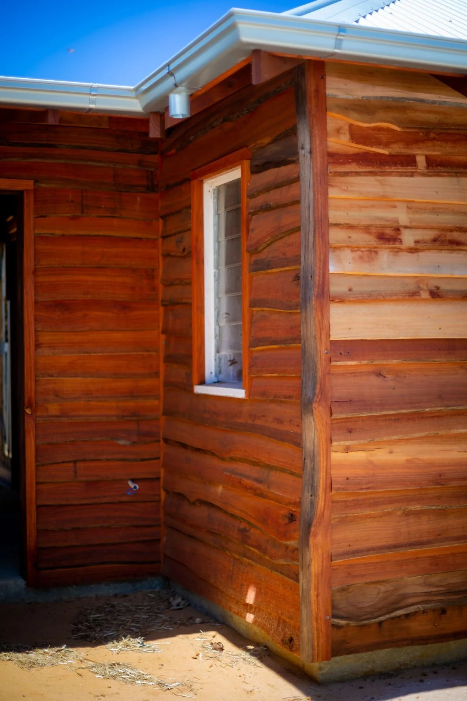
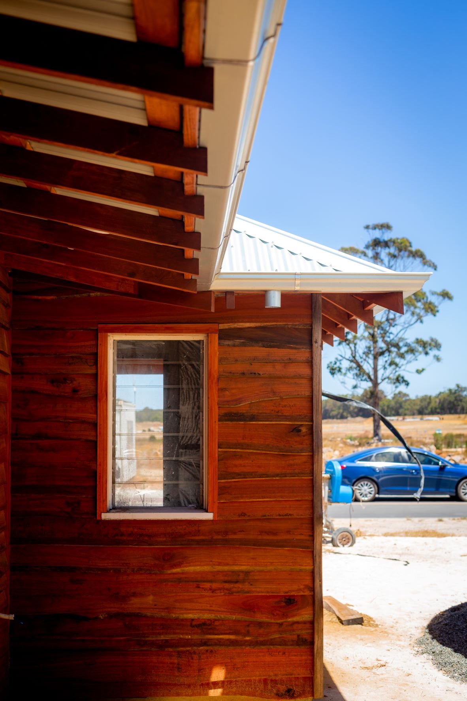

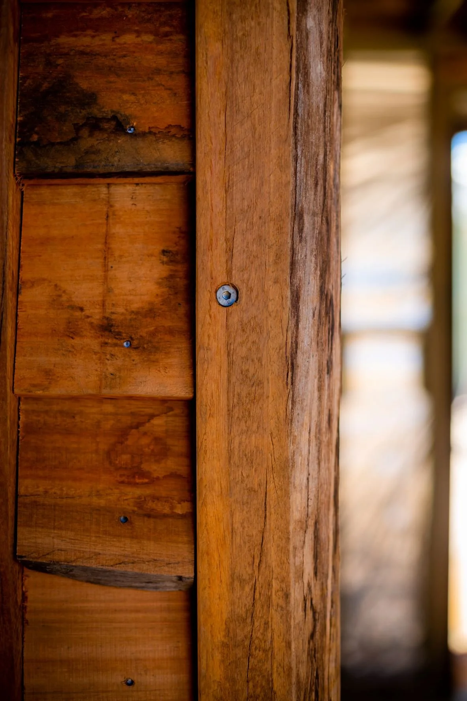
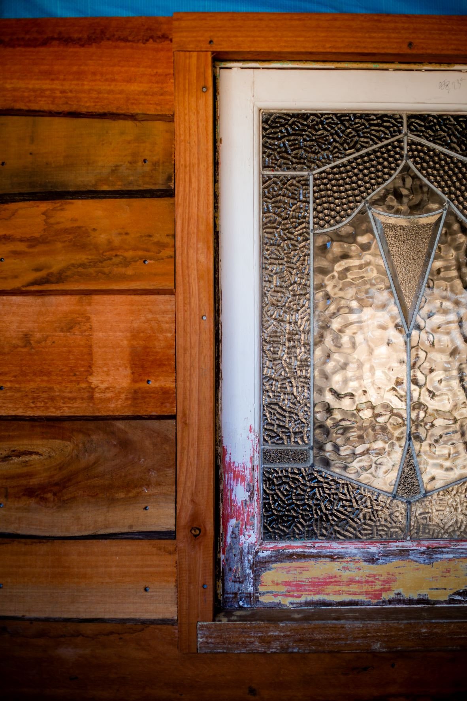
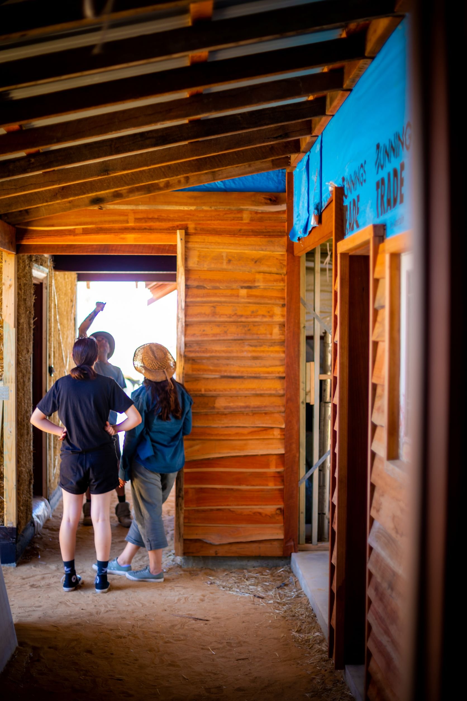
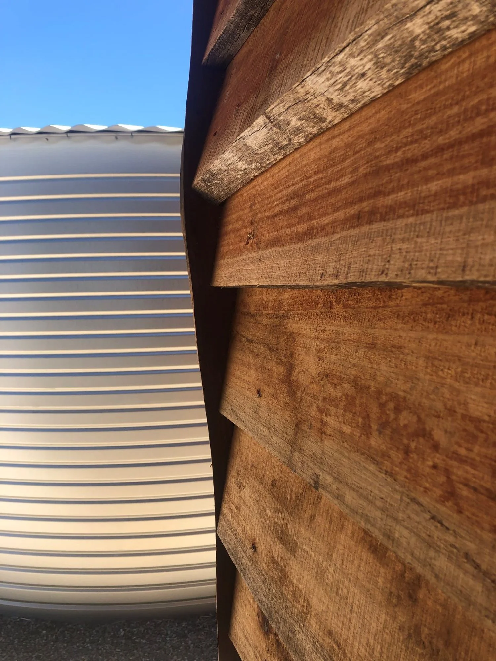
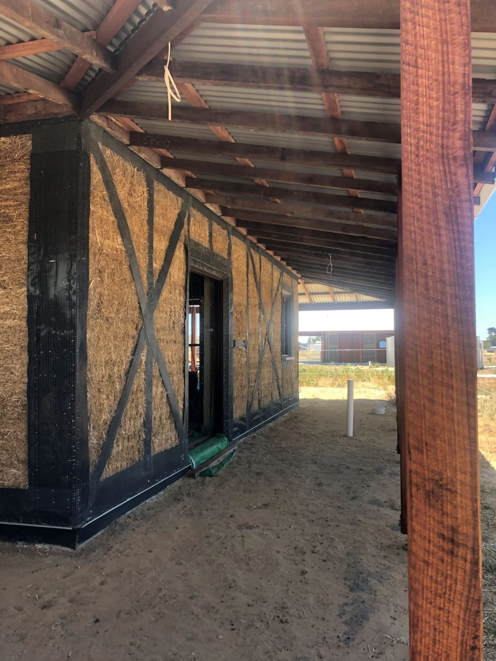
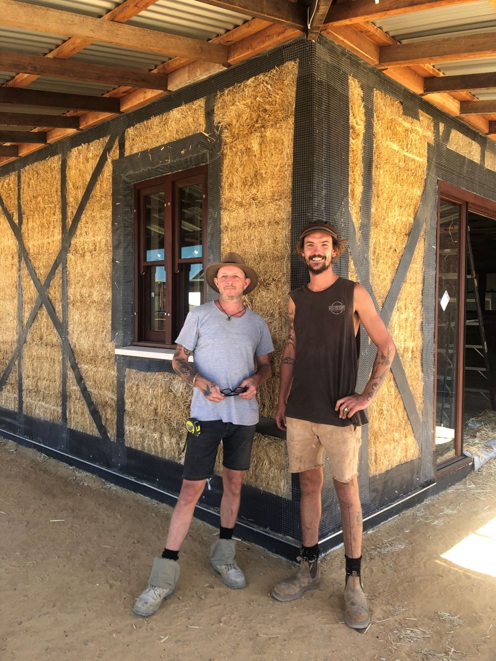

The Witchcliffe Ecovillage is a new development zone in the Shire of Augusta-Margaret River, Western Australia with a vision to become one of the world’s first fully integrated villages to be self-sufficient in renewable energy, water and fresh food produce.
The proposal was a collaborative design by the owners, Wandoo Design and Construction and Clare Mengler, hand drawn by Matt Wallwork from Ecotecture. It is a simple, breathable, low-toxicity, low-footprint, single-storey build using local trades and materials. It consists of a utility zone in lightweight stud walls located between two straw bale walled single volumes, all under vernacular pitched roofing in corrugated iron. The studio is designed separate for music and work and located apart from the living, private zone by way of a courtyard.
The courtyard allows for solar incidence to both pavilions, makes the most of the visual connection to the greenway on the east, and makes consideration of both shelter from, and exploitation of the prevailing, strong south-westerly for cross-ventilation. Of note the front door is a gated door allowing a major breeze-control as a split door on the side of the prevailing wind. Use of the south-westerly as a cooling breeze in summer but excluding it by way of the outdoor warm sitting spot in the winter also informed the courtyard design.
External timber fixed louvre shutters to the western windows of the main pavilion are incorporated to shade the windows while maintaining breeze access.
Every item of this project is fundamentally low toxicity, locally sourced and/or recycled where possible. Timber posts are locally milled from farm wind-fall jarrah. All windows and doors are built bespoke to achieve a U-Value less than 3 and a Solar Heat Gain Coefficient of more than 0.45, in clear glass, in 100% locally sourced reclaimed guaranteed metal-free local timber, remilled, by local joiners Cockburn Joinery. The roofing is pitched at the ideal 30 degrees due north to provide excellent efficacy for a photo-voltaic system.
There will be no gyprock used in the build. Ceilings and internal dividing walls make use of pine lining boards. Likewise there is no paint to be used, finishes range from natural lime wash from Planet Ark in Fremantle, to organ oil for external posts and beams, and organic oils from the Livos range for internal solid timber benchtops, ply fronts to cabinets, and even to the concrete floor.
There will be no CCA or MDF, or VOCs used on site. Termite barriers will be physical by way of termi-mesh or home-guard TM collars to penetrations. Physical termite barriers have been standard practice for Wandoo Design & Construction for many years.
A meticulous standard of sustainability has been met including the design and collaboration process and the Local Development Plan of the Witchcliffe EcoVillage group, the R-Codes, Bushfire certification, Silver Standard for Accessible Housing via Livable Housing Australia and the Sustainable Design Building Guidelines. A life cycle assessment has been undertaken, a NatHERS star rating of 8.2 achieved. Compulsory rainwater and greywater systems designed, low water and energy usage including selection of flow rating tapware and fixtures and photovoltaics included in infrastructure planning. A custom letter of suitability for a non-standard wall system in accordance with BCA A5 was required to be sought as strawbale is not a standard pre-certifiable wall type according to Australian Standards. Rupert, pictured (and contactable on 0450 175 517) has an outstanding CV with a history of restoration of lime strawbale in the UK. The whole design and approvals process has been undertaken in a people- and community-oriented way true to Wandoo Design & Construction and to the vision of the very special clients who are highly involved in a team approach.




