Extension with Atrium
2020
This project for a suburban brick home is an extension for a new family zone layout. It is an exercise in modest planning which can yet feel and appear spacious. The area available for an addition was a very small setback to the side of the existing plan – and so a few design options were offered. An atrium connects old to new without interfering with the existing roof. This separation allowed the family to remain living in the house while new works were undertaken. Scroll past pictures for more.
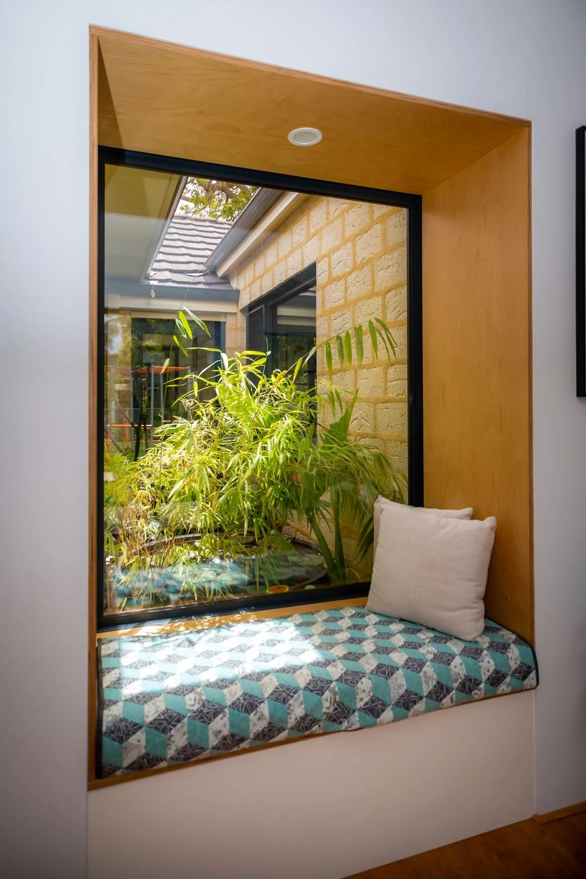
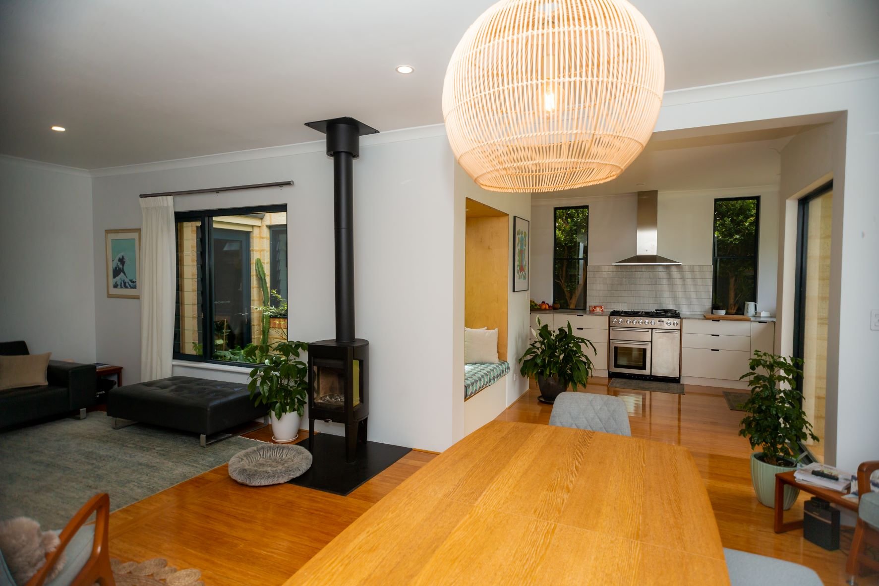
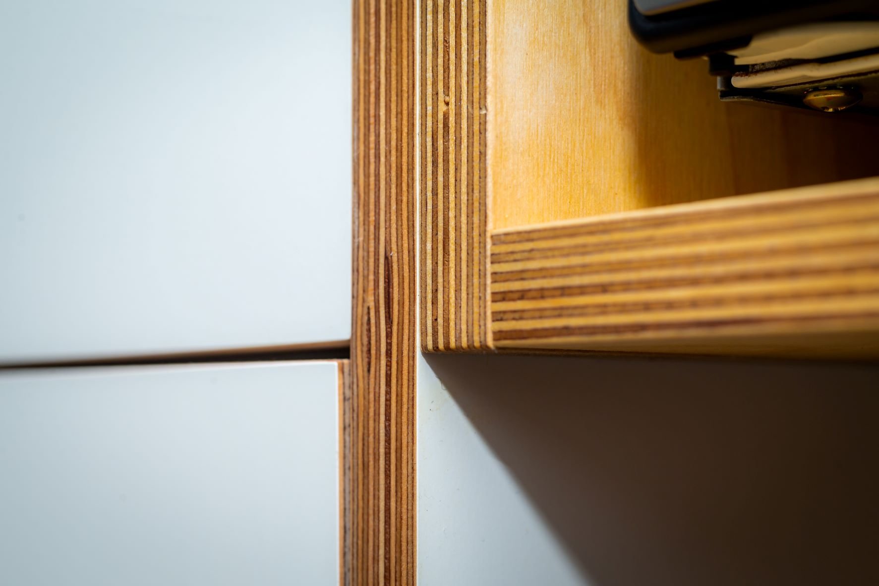
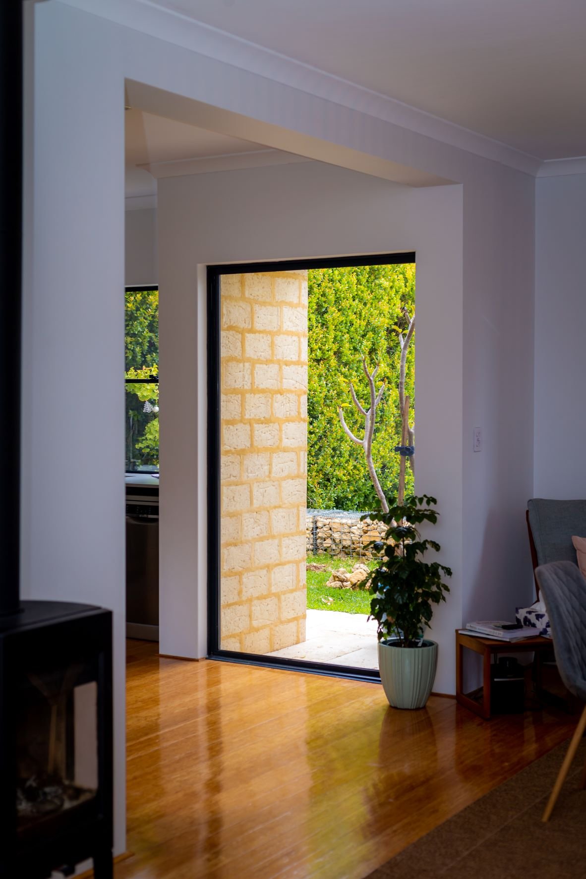

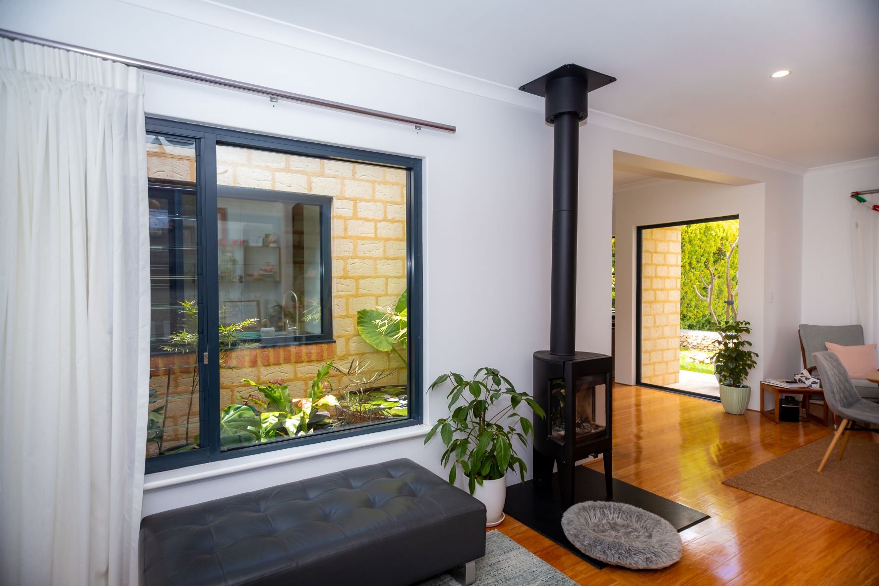
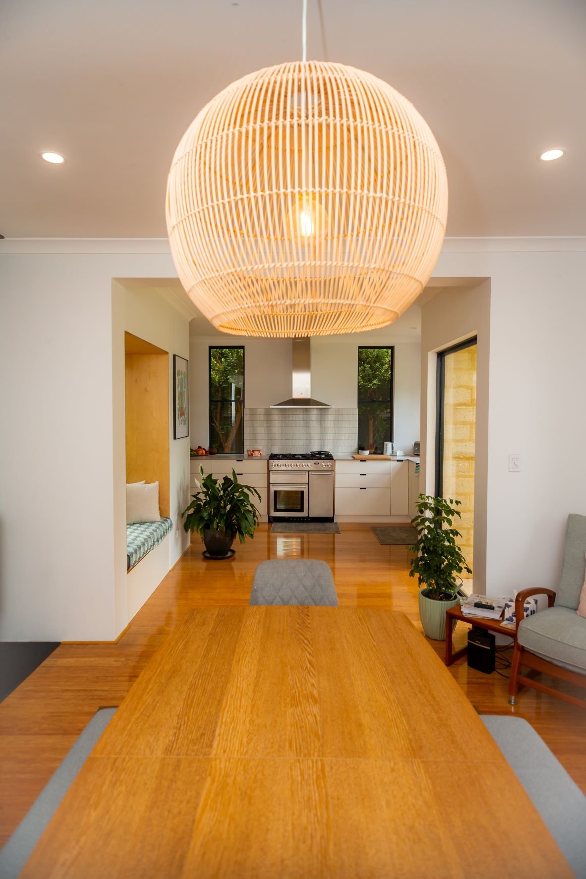
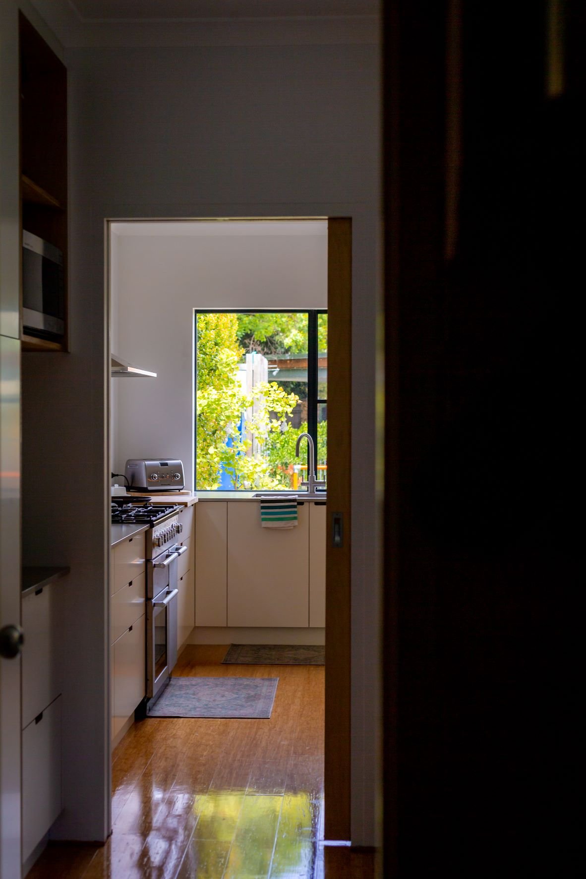


The warm and creative clients wanted to express some attractive detailing and increase the feel of the space. There is some craft in the design of the cabinets, with excellent execution, installation and communications by Retief from Provence Brothers cabinetmakers. This project was delivered during the building boom in 2020 and as such delays and product availability at times made for a difficult execution, and yet communication was good and the clients were patient and positive.
The project is simple and the two plans included above (being existing plan with demolition indicated in red, and proposed plan) show the modest extension is a simple roofing concept with dividing atrium. Existing roofing, gutters and walls were retained, and the extension is accessible through a large opening which was previously double doors - this way, minimum brick cutting was needed where the extension ties in. In addition to the buildability of this solution, the atrium allows for northern light admittance which is important in an addition on the south side of the existing house. A south-side design wouldn’t otherwise allow much natural sunlight and over-indulging in west-ward windows exceeds a suitable heat load.
New windows align in a series, so from the entry to the main space they are framing views that align toward the garden, through the atrium. In this way surveillance from the kitchen and the butler’s pantry is possible through to the main living space which suits a young family.
Doors from the existing garage create a new entry point to the side setback to maintain access for wheelbarrows and bikes; a door also enters from the garage into the new butler’s kitchen which has a set-down area for groceries but extends beyond a sliding door to become a long kitchen; and a door also opens from the garage into the new atrium for the purpose of maintenance and gardening in there.
The owners have chosen lovely finishes and appropriate plants for the small lightwell which now provides ambience to three areas, one of which is a daybed lined in ply.
The project included for demolition of the old kitchen which then was converted into a store room. A new kitchen, study, rearranged living zone, and butler’s kitchen are incorporated around the atrium.
All material choices were in keeping with the original build, and it ties in very well. Some were difficult to source but with persistence these were resolved.
The family are very happy with the new openness, circulation and sense of space which will now suit the growth of the family for many years to come.
A simple design solution really delivered on this project.
