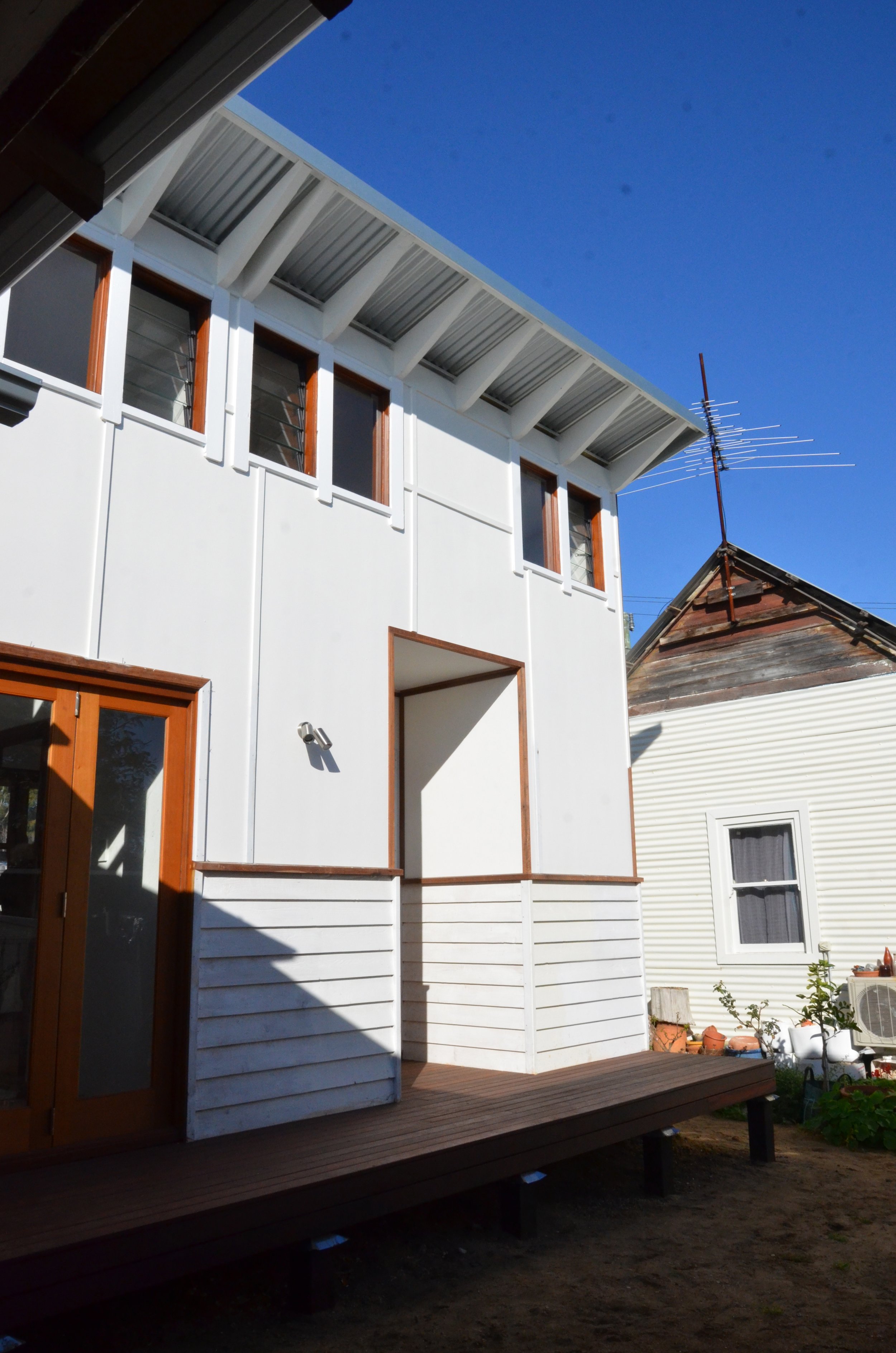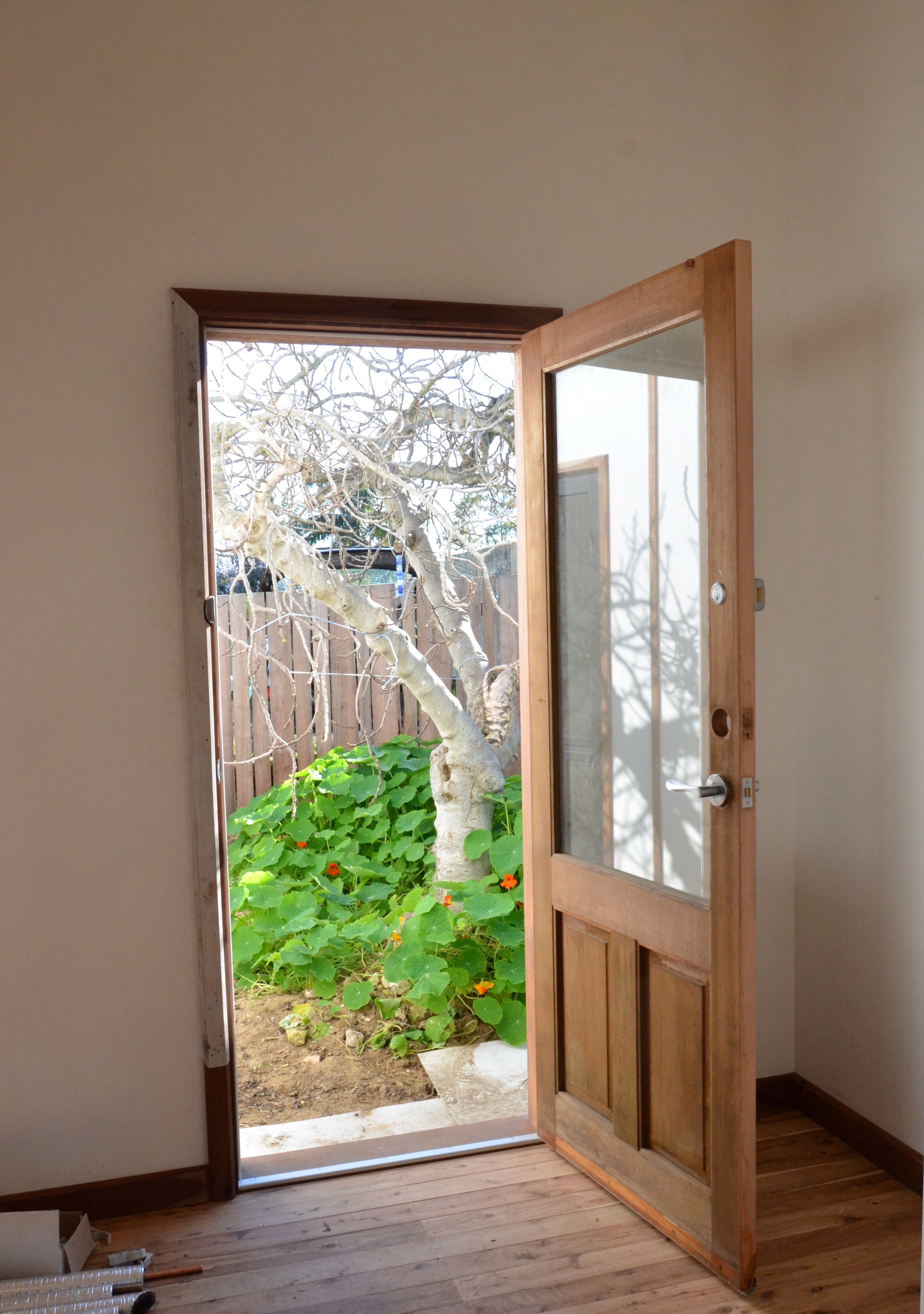Small Passive Solar Courtyard House
2015
This new build is a practical yet unique house design with passive solar principles, built with low toxicity, recycled and natural materials. Behind a grounded masonry streetscape with a deep and cool south-facing verandah, a steep skillion roof connects around a courtyard plan. Roof and wall timber-framed construction detail includes an extra air cavity for insulation. The house is performing exceptionally well. Scroll past images for more text.









This small house presents with the front streetscape very much in keeping with the grounded simplicity of Fremantle. Behind the street front is a courtyard plan in timber-framing under a very steep skillion roof with highlight windows which allow for beautiful radiant light. On the exterior, cladding in a mixture of battened fibre-cement and weatherboards makes for a unique and coastal feel.
A covered verandah and a deck connects the grounded front with the outdoor laundry and rear art studio which enters onto another courtyard with a mature fig tree.
The client’s vision was to connect to the neighbouring house, family, and so the courtyard opens up in that direction. The two houses are not separated with a fence. This project was a precious opportunity to deliver for a loved mature friend with deep ethics, powerful vision and care for craftsmanship, and who wished to be a patron of this small local build company.
